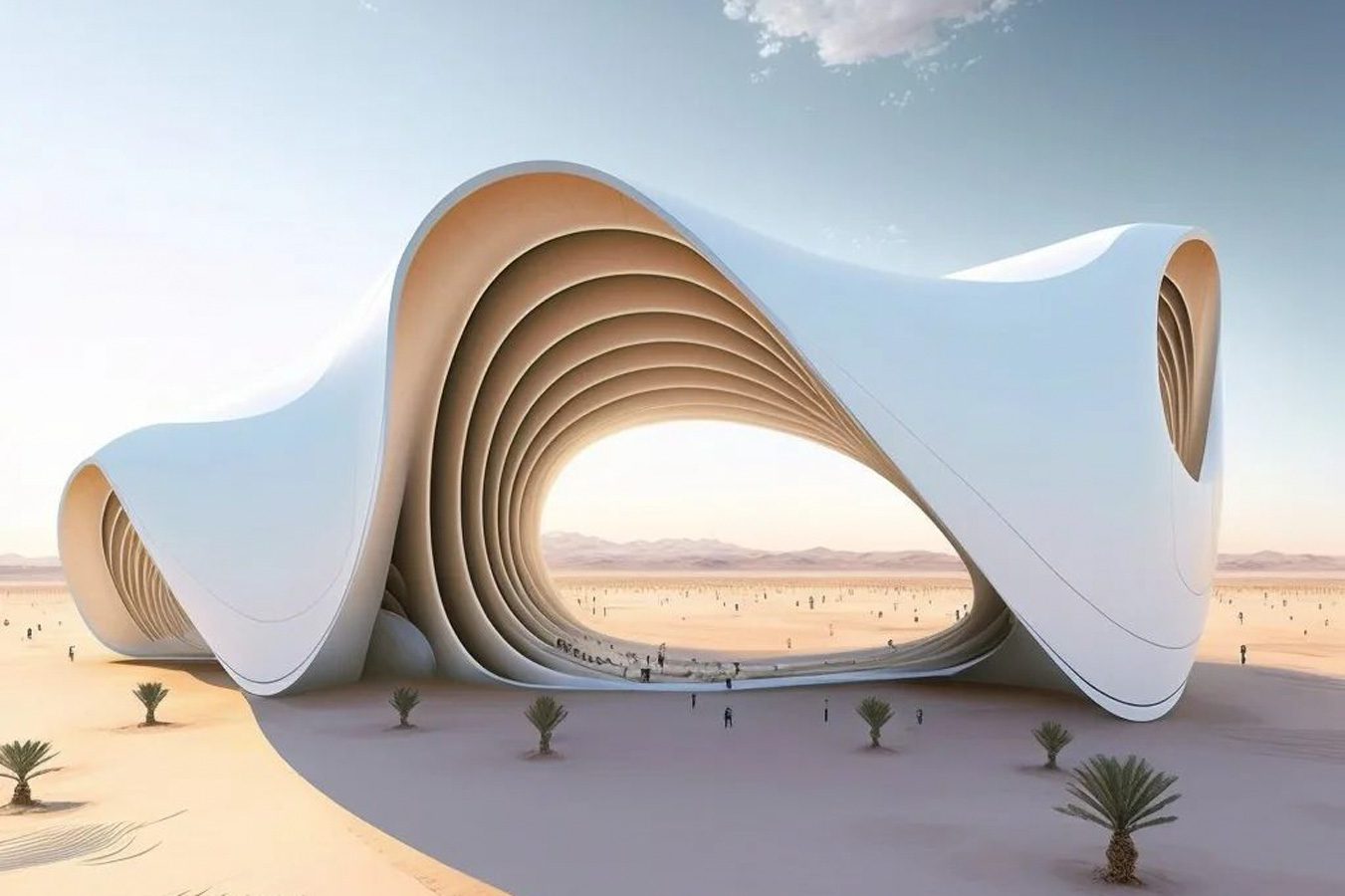In the fast-paced world of architecture and interior design, harnessing the power of AI has become a game-changer for professionals seeking innovative and efficient solutions.
From conceptualizing cutting-edge designs to streamlining complex workflows, AI tools have revolutionized the way architects and interior designers approach their craft. In this blog post, we will unveil the five best AI tools that are reshaping the landscape of design, empowering creative minds to unlock unprecedented levels of precision, creativity, and productivity.
1. Best AI Tool for Generating Design Alternatives


Once faced with the intricate maze of numerous design options alone, architects now find a steadfast companion in Maket.ai. This cutting-edge tool transforms the challenge of accommodating client-specific requirements and spatial limitations into a treasure trove of diverse design exploration. Gone are the days of presenting a single vision constrained by time; with Maket.ai, architects can offer an opulent visual feast of bespoke design alternatives.
However, Maket.ai’s true enchantment lies in its ability to liberate time and resources. By shouldering the laborious task of generating design options, Maket.ai bestows architects with a surplus of time, allowing them to delve deeper into their creativity and engage more intimately with their clients.
2. Best AI Tool for Schematic Designs


ArkDesign.ai offers a revolutionary solution to schematic design packs, benefiting architects and developers alike. This intelligent platform swiftly optimizes building designs, empowering you to make well-informed decisions with ease.
Equipped with an advanced AI brain, ArkDesign.ai thoroughly examines and learns from the metadata of architectural designs, generating multiple variations while seamlessly adhering to US local regulations and ordinances. The result is a collection of innovative and compliant projects, promoting efficiency, quality, and cost-effectiveness as its hallmarks. With ArkDesign.ai at your disposal, unleash the true potential of your designs and bring your visions to life like never before.
3. Best AI Tools for Rendering


Introducing Arko.ai, the trailblazing AI-powered rendering service poised to revolutionize the architectural realm. With lightning speed, this cloud-based platform delivers top-notch, photorealistic renders within minutes, elevating 3D models into awe-inspiring visual masterpieces that mirror reality.
At the core of Arko.ai’s allure lies its ability to enhance the design process for architects. By breathing life into 2D sketches and models, it transforms them into realistic renders, offering architects a captivating glimpse of their creations in the real world.
Beyond its visual prowess, Arko.ai is a time-saving gem, liberating architects from the arduous task of rendering.
Compatible with leading software tools like SketchUp®, Revit®, and Rhinoceros®, Arko.ai stands as a promising addition to any architect’s toolbox, offering both realistic visualizations and invaluable time savings.
4. Best AI Tool for Renovation Projects


Luma.AI emerges as a pioneering force in AI-driven 3D scanning and modeling, revolutionizing the process of creating detailed 3D models. Employing cutting-edge AI techniques, including computer vision, deep learning, and generative adversarial networks, this platform crafts precise, lifelike 3D models from photographs, offering architects a comprehensive perspective of various objects, whether buildings, furniture, or intricate architectural elements.
Luma.AI surpasses the role of a mere 3D modeler; it stands as a digital reincarnation expert. Its true brilliance shines in renovation and restoration projects, capturing existing structures with astonishing accuracy and generating virtual twins. By bridging the gap between the tangible and the virtual, architects can visualize the renovated structure long before construction commences.
5. Best AI Tool for Sustainable Design


Autodesk Forma emerges as a cutting-edge, all-inclusive AI-powered planning tool, empowering architects and urban planners to craft sustainable, livable cities with unparalleled precision.
Operating on a convenient cloud-based platform, Autodesk Forma offers seamless accessibility from anywhere, seamlessly integrating with AutoCAD and Revit.
This new addition to Autodesk’s repertoire harnesses the full potential of AI, simulating the ramifications of diverse design decisions on crucial factors such as energy consumption, traffic flow, and air quality. By providing invaluable insights, Autodesk Forma equips designers to make informed and sustainable choices, elevating the sustainability and livability of their projects. Moreover, the tool efficiently detects potential design flaws before implementation, sparing architects from costly future rectifications.
AI-driven tools has ushered in a new era of limitless possibilities for architects and interior designers. From enhanced 3D scanning and modeling to comprehensive design solutions, these platforms redefine the boundaries of creativity and efficiency in the industry.
To stay at the forefront of this exciting revolution and keep up with the latest updates, innovations, and trends in AI for architecture and design, we invite you to follow us on our social media channels. Join our vibrant community of passionate professionals, where we share insightful content, behind-the-scenes glimpses, and inspirational projects that push the boundaries of architectural and design excellence.
Stay connected with us and be inspired by the latest design trends and exclusive marble offerings by following us on our social media channels.




